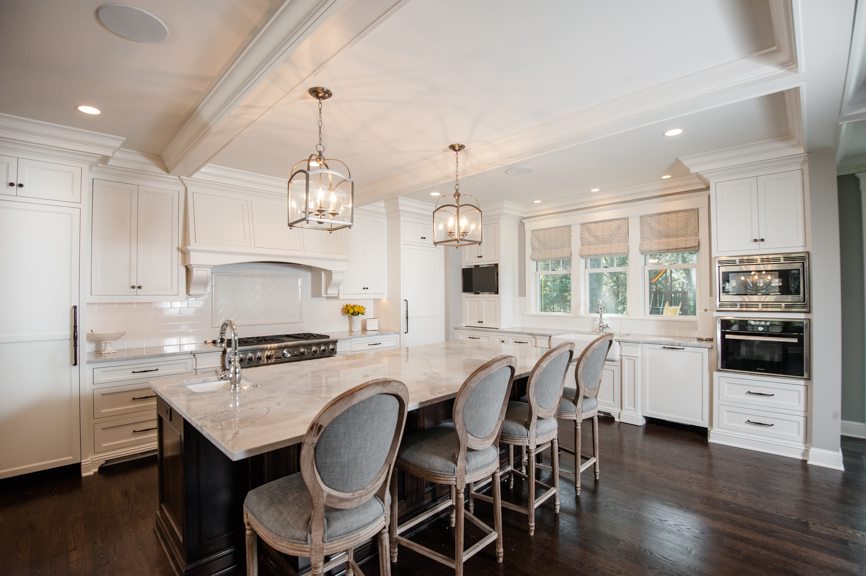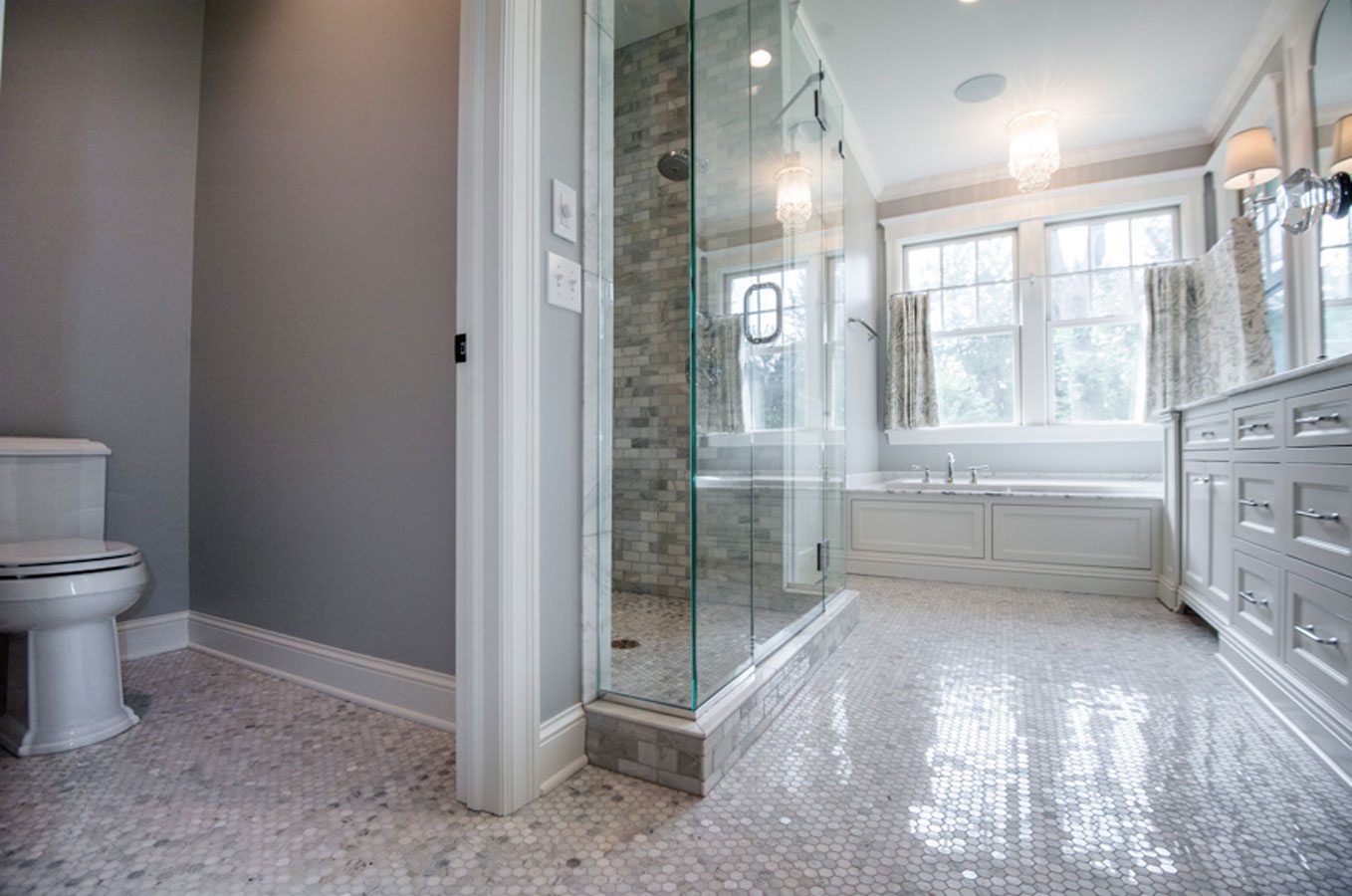Westwood
Westwood project is a modern meets classic design. A true Minnesota home that highlights the simple elegance and brings natural beauty and light.
A large scale Edina remodel that included a second story addition as well as a 4 stall garage.
Work Completed:
- Master Suite
- Larger Kitchen
- Open Layout for Entertaining
- 2 Offices
- 2 Laundry Rooms
- Exterior Facelift
- Large Garage
Additional Features:
- Outdoor Patio w/ Built in Grill
- Beamed Ceilings
- Coffee Bar











